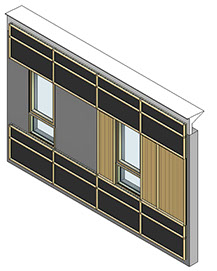
System Families
System families contain family types that you use to create basic building elements. Put simply, one can say that it is building components that are built on the construction site, such as walls, floors and ceilings.
System families are predefined in Revit and saved in templates and projects, not loaded into templates and projects from external files. You cannot create, copy, modify, or delete system families, but you can duplicate (copy) and modify the types within system families to create your own custom system family types. You can delete all but one system family type in a system family, because you need at least one type per family to create new system family types.
Although you cannot load system families into templates and projects, you can copy and paste or transfer system family types between projects and templates. You can copy and paste any number of individual types, or use a tool to transfer all types in the system families that you specify.
System families can also host other kinds of families, usually loadable families. For example, a wall system family may host a standard door/window assembly.
You can download NORFAC project template version 01 for Revit 2018
NORFAC is a Nordic research and development project involving 10 partners collaborating in the development of an innovative Nordic facade system.
The project is sponsored by Nordic Innovation and this website will contentiously be updated
Updated January 29, 2018
